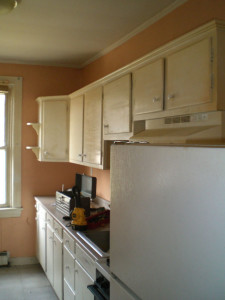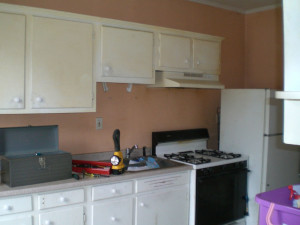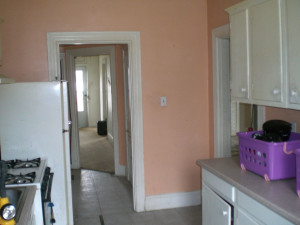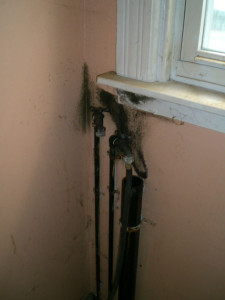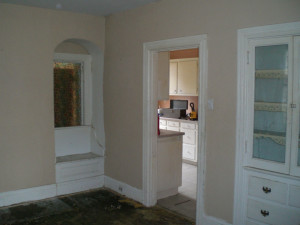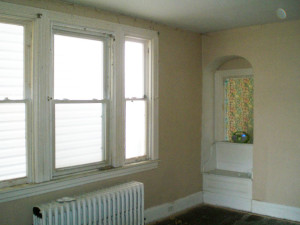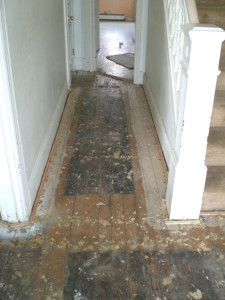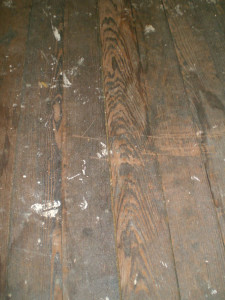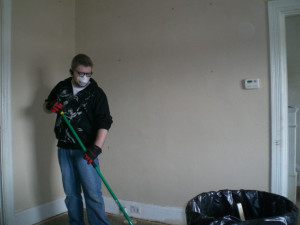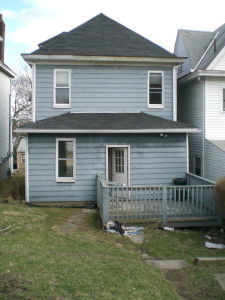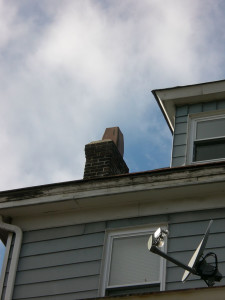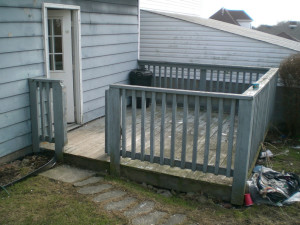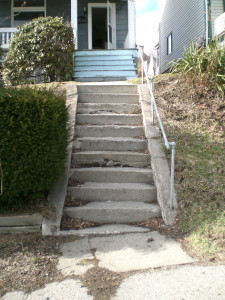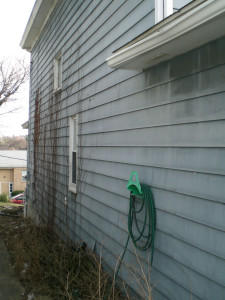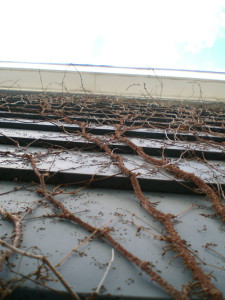Day One: Project Start
- Published
- in Renovation
Closing time, get to work!
We signed papers yesterday (Monday March 9th 2009), and began renovations on the house shortly after.
It was pretty tough work, so when we ran out of light it was time to quit.
On the previous post, I forgot to take pictures of the kitchen! Here is a view looking over the fridge.
These are on the opposite wall in the kitchen, I think we’re going to move the stove onto this wall.
Here is the gas range, we have to move some things around because our new refrigerator is wider than the current one.
There is a pantry through this door, the basement stairway is on the left, and a built in cabinet is on the right, I don’t have any decent images of this room except one area of damage (shown next)
Someone had put a washing machine in this pantry, it really was too small of a room for such a machine, but these faucets are very damaged. They will probably be removed anyhow, and the plaster will need to be replaced. It would appear they tried to torch solder these connections right against the plaster, it’s amazing the house didn’t burn.
Now we’re in the dining room, you see the built in china cabinet from the previous post. This doorway leads back into the kitchen.
This is the outside wall of the dining room with the triple window. If you notice the radiator is damaged, it looks like it was frozen and exploded out the side at some point. This will need replaced.
I ripped up the carpet and found this tile patch. It appears to have had a wood stove or gas heater here at some point. (update, I found a second chimney in the attic that has been abandoned. There was definitely a small fireplace here at some point.)
The floor section starts now, We had hoped to be able to save the original hardwood floors, but it doesn’t look like they’re in great shape. This is the front foyer. We will probably lay ceramic or slate in this area.
This is a close up of the wood, its pretty dry, and there are some splintery gaps, so its probably beyond cleaning and painting. Carpet will probably have to cover the dining room and living room.
This is photographic proof that I was working. Attention: this was not a faked photo, on a timer, with a tripod, when I was working by myself. (ok, it probably was fake)
This is the back yard, today Ron helped the image by cleaning up all the trash. The neighbors already thanked him. This picture is taken from the parking area.
There’s the top of the chimney, and a piece of the flashing is missing. That satellite dish has to go, it’s is on the top of the front porch.
The deck could use some paint. We may replace it sometime with a brick patio and maybe a brick pizza oven or something. I think it’ll do for the summer.
These are the front steps, they have a crack in the middle, but seem very sturdy. Perhaps some day when we re-do the front porch we will match the railings.
This is the side of the house, the siding needs some love. We’re going to see which is more economical, painting the siding or recycling it and replacing it with vinyl.
These vines grow up the side of the house, they might look nice in the summer but I’ll bet its bad for the side of the house.

